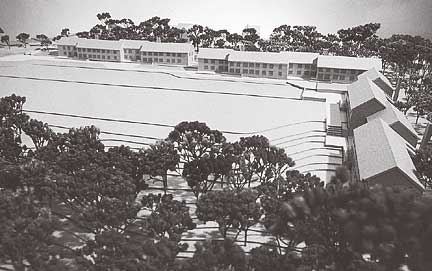  
Study
model.
DORMITORIES AT HAVERFORD COLLEGE are designed to accommodate
increased enrollment at this small Quaker liberal arts College located
outside of Philadelphia. Three separate two-story buildings are planned
using the Entry system. Traditionally, the most popular form of dormitory
living at Haverford has been the Entry system, where four to eight students
share a large living room opening onto a Commons. Each has a private
Bedroom/Study.
Simple, traditional building forms sited around an
exterior informal quadrangle are used to relate to the design of earlier
dormitories
on the Campus.
|

