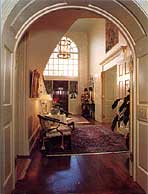           |
 ENGLISH
COUNTRY HOUSE is built on one of five lots of roughly two acres each
arranged around an open Village Green-like space. The Green
is placed under permanent open space easement. The fronts of the houses
face out onto the Green in informal fashion, giving the subdivision
a sense of destination and community. Gardens, swimming pools and tennis
courts are placed in the backs.
 |
A studied attempt was to design
the house to be sympathetic with the Owners' wish for an informal English
Country house. On the first floor
there are generous rooms flowing freely one to another, each articulated
with period crown mouldings, paneled wainscoting, graceful stairwork
painted in off whites set against select wall coverings. The natural
lighting effects are stunning.
The house is surrounded by gardens,
formal at the entrance and less formal in the back so as to embrace
a pool and tennis court.
Entrance Hall
|
|

