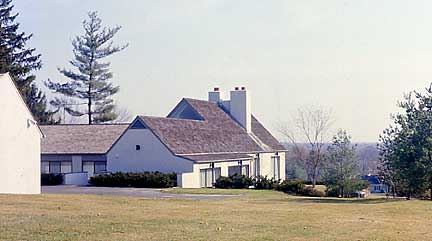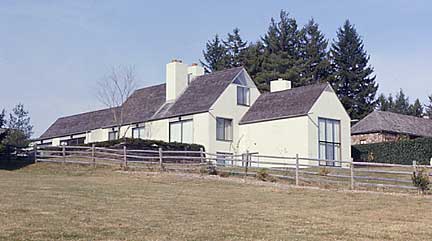
Gwynedd Valley, PA
 |
| HOUSE
BUILT AROUND AN EXISTING GARDEN Gwynedd Valley, PA |

The house viewed from the road. The three car garage is separated from the house to form an entry court for automobiles so as to give a sense of destination and arrival. Entrance to the house is down a short flight of steps past a small garden designed for the three bedrooms in the children’s wing. 
View from the valley. All rooms of the house are on one floor with the exception of the master Bedroom and Bath which are reached by a stair descending from the Library as the outside natural grade falls away. < BACK |
|
| Home | About | Profile | Redesign | Houses | Additions | Restoration | Development | Boards | Contact |