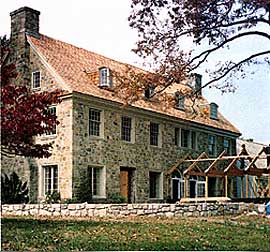           |

The
manor house was subdivided into two houses and the stable into a third.
Each was sold to new Owners in the private sector. The Trust placed the
sales proceeds into its endowment fund for open space maintenance.

As Preservation Architects we adhered to exacting facade easement guidelines
for faithful restoration of the exteriors. The interiors, however, were altered
to the needs of present day living standards involving selective surgery of
sometimes great complication.
During restoration we proposed and introduced newly developed energy saving measures
including state of the art insulation methods and the design and installation
of ecologically friendly geothermal systems for long term economical heating
and cooling.
|


