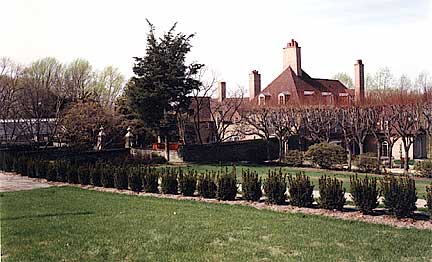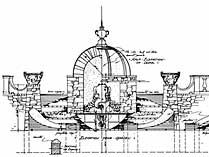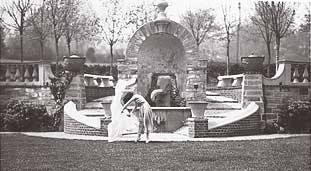           |
Ropsley was designed
in 1916 as a small country estate for Mr. and Mrs. Francis S. McIlhenny
by Philadelphia Architects,
Mellor, Meigs and Howe. Ropsley is a bucolic, sheltered, village-like
retreat walled in from the street and perched at the edge of a deep ravine
supporting
a mature upland forest. It was also supported by a large staff of servants
and gardeners with a service wing to house them. The house is graced
with gardens, parterres of lawn and a number of large scale, rather quixotic
statuary designed
as fountains to spout water into their own separate basins set in odd
corners of the gardens. These elements gave a quiet intimate scale to
the house
and its gardens.

View
of Ropsley from the street.
After the original Owners, the property fell into
sharp eclipse with makeshift additions and poorly conceived alterations added
by a succession of subsequent Owners. |



